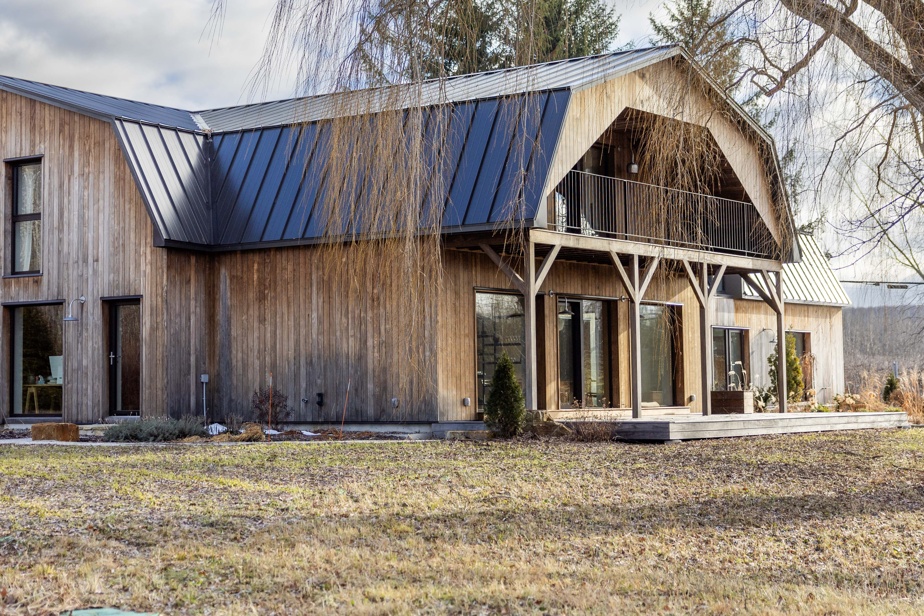During a bike ride on a path leading to Vermont, a Montrealer was charmed by an old garage built in the 1970s. The building in the middle of a bucolic landscape made him want to explore a new field of possibilities with the complicity of the architects of L’Abri.
In his younger years, Simon Desmarais studied oceanography, but it was in an urban environment that he ended up putting down roots for his entrepreneurial activities. With his three children grown, the Montrealer chose to give a new direction to his life by renovating a house in the village of Frelighsburg, in the Eastern Townships, where he liked to come and cycle on weekends.
“Moving means starting over. Here, everything was possible. There was a new horizon for thinking, a slower pace, tranquility…” he confides. In 2020, a happy coincidence put an old garage on his path for sale, which he gave himself the mission of modernizing while respecting the architectural heritage of the surrounding area and the planet.
He turned to the L’Abri team, whose focus on getting to the essentials he liked, to support him in this task. Thanks to the intervention of the architectural office, Maison Melba now fits harmoniously into the landscape of this country village, while offering comfort and decor designed to stand the test of time in beauty.
“For a house to last, its aesthetic must be beautiful and timeless,” recalls Nicolas Lapierre, founder of L’Abri. The blue covering of the garage has thus given way to a new Kebony pine coat whose brown tint will evolve towards gray under the caress of the elements. During this major work, only the wooden frame, which gives the house its barn shape, was preserved in favor of a double-framed structure. This work, combined with other attention, made it possible to transform the old building into a passive house whose LEED Platinum certification is expected shortly.
Throughout the design, a certain vagueness was deliberately kept to leave the way clear for Simon’s future desires.
There is also no door in the house on the ground floor. Only a large glass passage separates the house from a generously sized workshop, where the owner has set up a culinary laboratory. Paved with natural stones and garnished with green plants, it allows you to go from one side of the building to the other in a serene environment.
“It’s the furniture that structures the interior, makes it breathe,” points out Pia Hocheneder, architect responsible for the project. One side of the bookcase in the residential space on the ground floor is therefore used to store books and small decorative objects, while the other allows you to keep clothes within reach while framing a corner reserved for relaxation and guiding circulation.
Rather than functions, moments are suggested in these open areas punctuated by often mobile islands. What emerges is a comforting unity.
A white oak was chosen for the furniture, among which we recognize models from the Quebec brands Kastella and Vaste. Placed on a Douglas pine floor and facing lime-coated walls, they contribute to the softness of the house for which only natural shades have been chosen. “We wanted to create a calm atmosphere inside so that nothing distracts from the landscape,” notes Pia Hocheneder.
This living environment open to nature has a calming effect on Simon, but also on his guests. “When people come here, their stress goes away. It’s like a big reset,” reports the happy owner, who plans to take advantage of the winter to quietly think about new culinary projects that bring people together.
